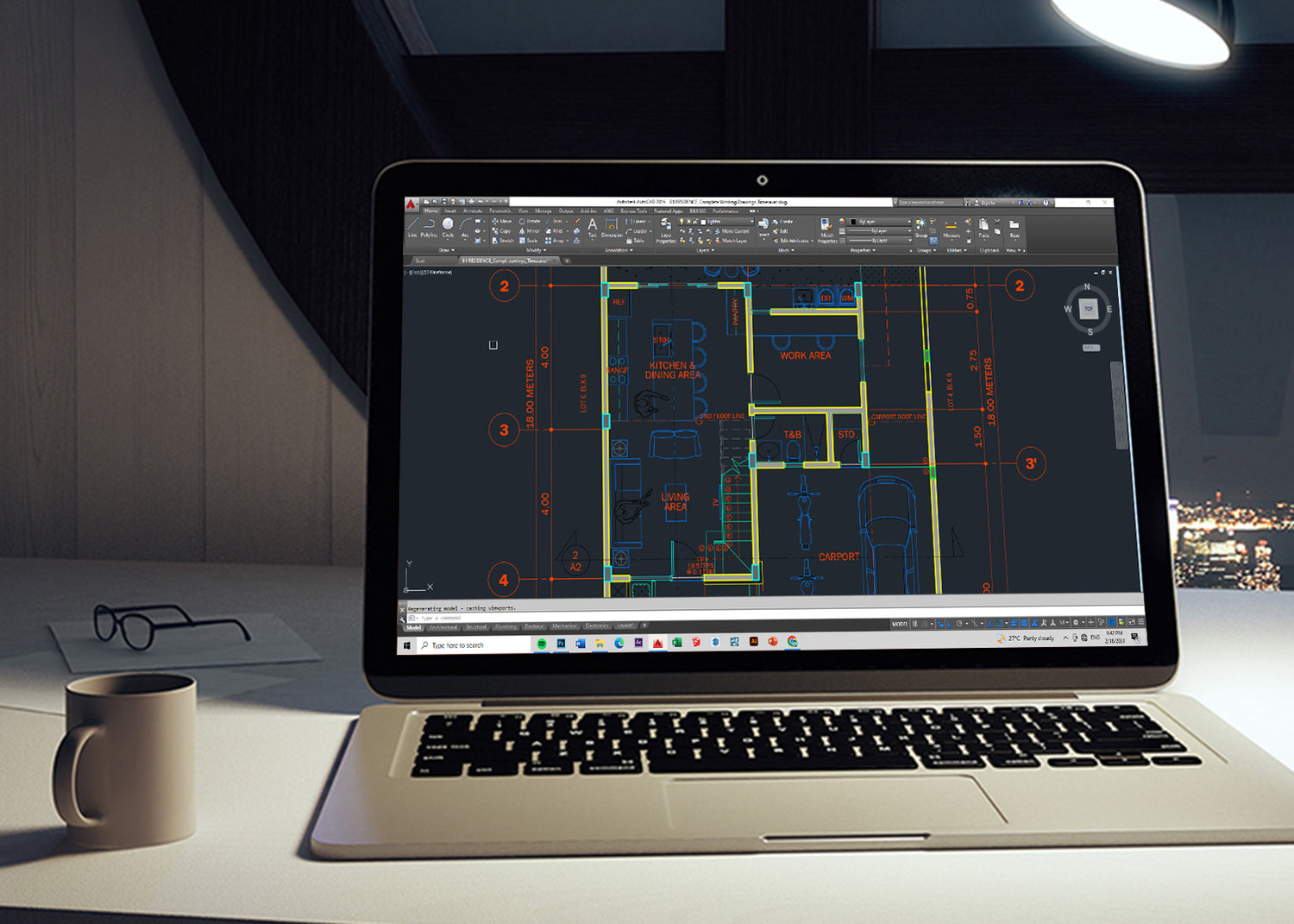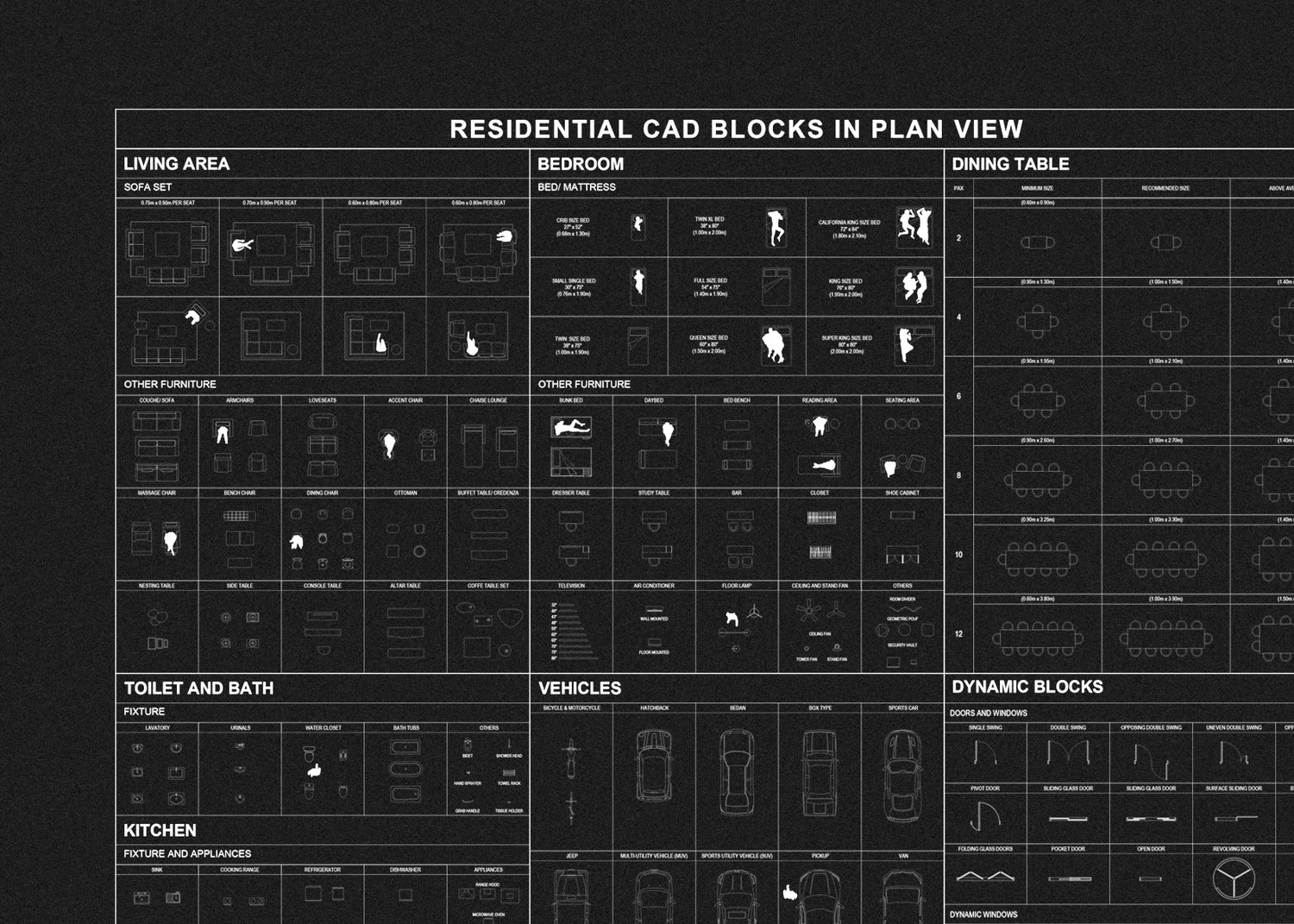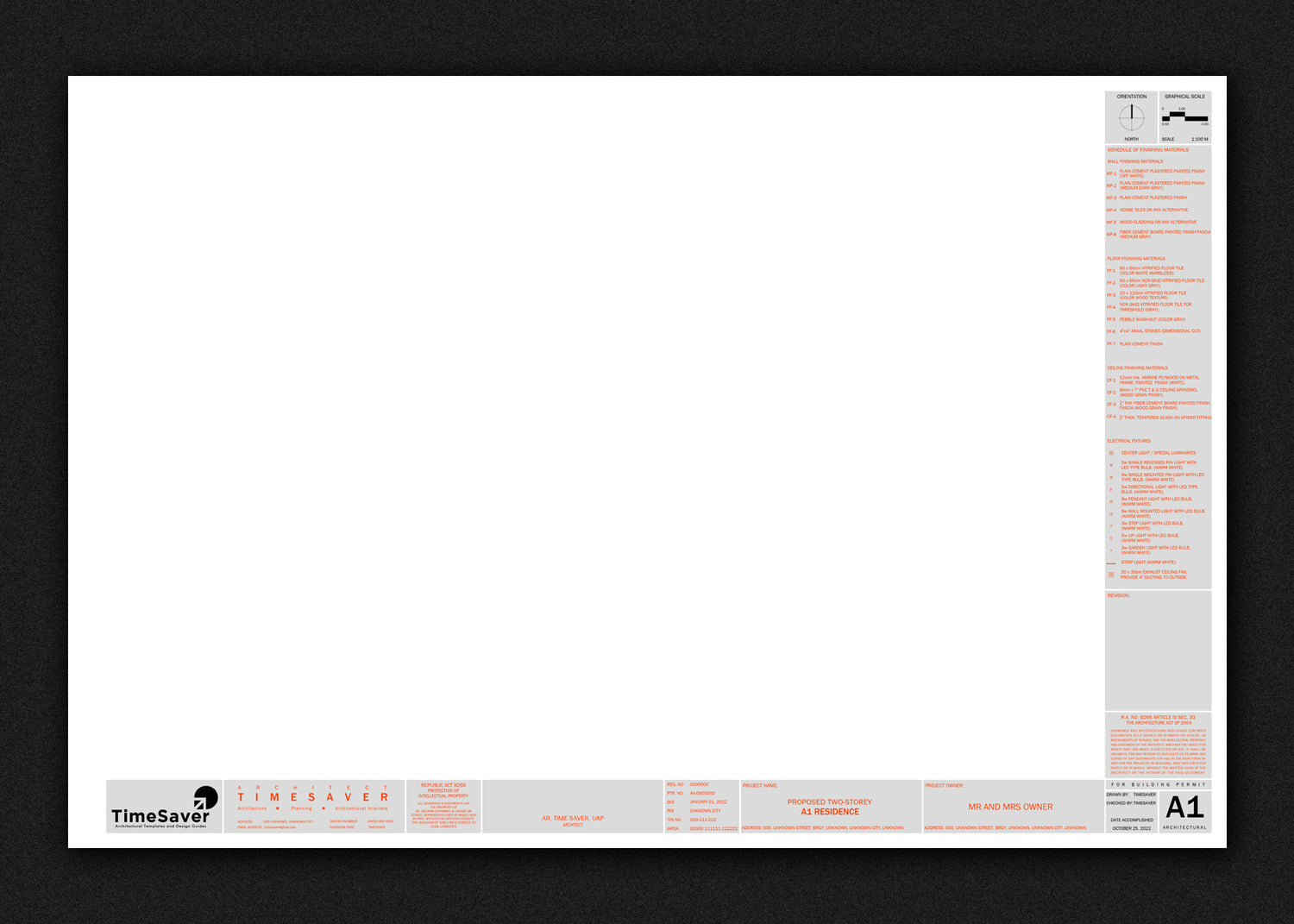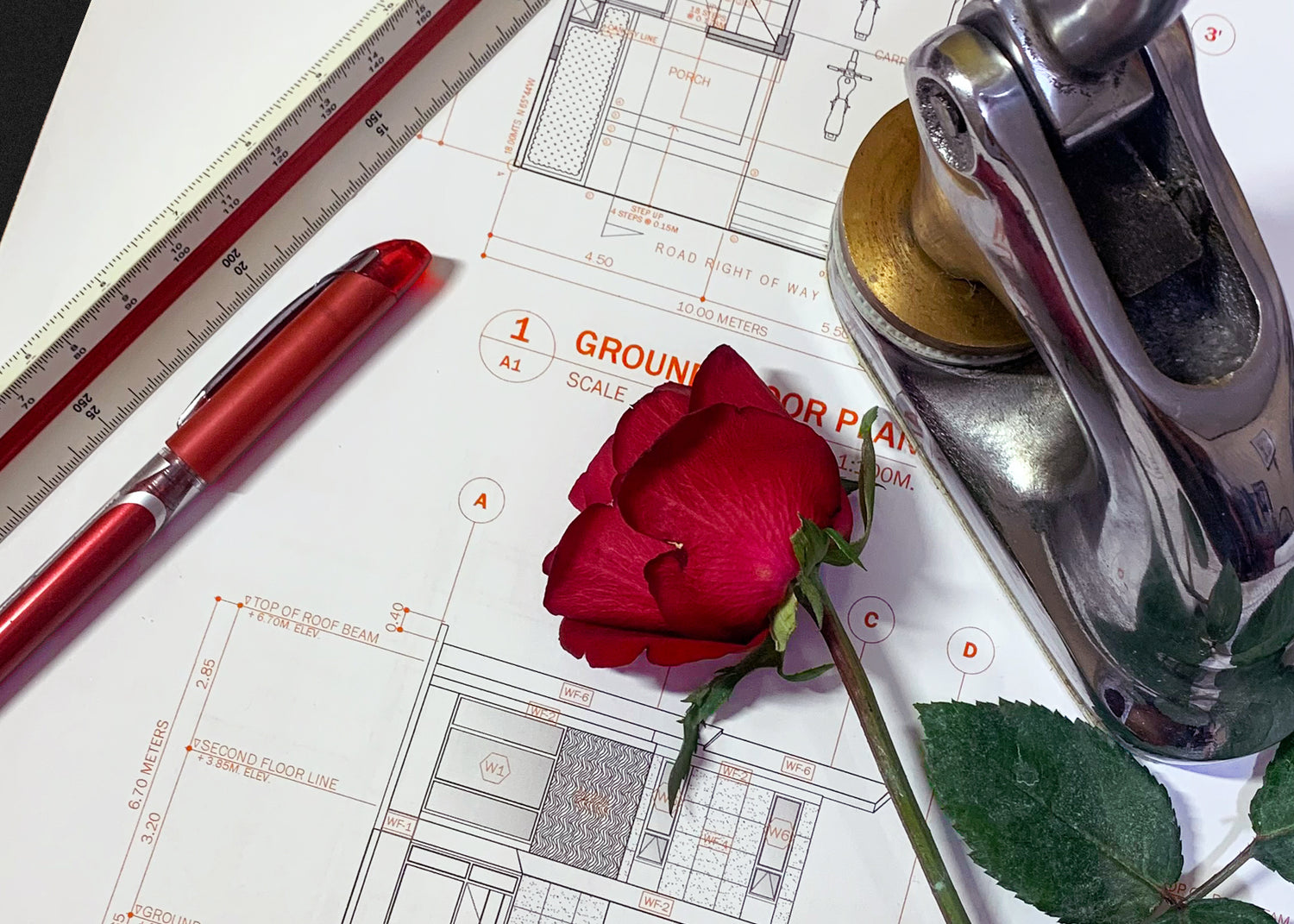
Browse our latest templates
Let's Work Smart and Save More Time!
Maximize your design efficiency with our professional AutoCAD templates and design resources. Streamline your workflow and save valuable time and effort.
Residential AutoCAD References
-
B1 Residence Electronics Drawings
Regular price ₱300.00 PHPRegular priceUnit price / per₱600.00 PHPSale price ₱300.00 PHPSale -
B1 Residence Complete Set of Drawings
Regular price ₱3,200.00 PHPRegular priceUnit price / per₱8,000.00 PHPSale price ₱3,200.00 PHPSale -
B1 Residence Mechanical Drawings
Regular price ₱300.00 PHPRegular priceUnit price / per₱600.00 PHPSale price ₱300.00 PHPSale -
B1 Residence Electrical Drawings
Regular price ₱400.00 PHPRegular priceUnit price / per₱800.00 PHPSale price ₱400.00 PHPSale -
B1 Residence Plumbing Drawings
Regular price ₱800.00 PHPRegular priceUnit price / per₱2,000.00 PHPSale price ₱800.00 PHPSale -
B1 Residence Structural Drawings
Regular price ₱800.00 PHPRegular priceUnit price / per₱2,000.00 PHPSale price ₱800.00 PHPSale -
B1 Residence Architectural Drawings
Regular price ₱800.00 PHPRegular priceUnit price / per₱2,000.00 PHPSale price ₱800.00 PHPSale
Residential AutoCAD Blocks
-
Residential AutoCAD Static Blocks in Plan View
Regular price ₱400.00 PHPRegular priceUnit price / per₱600.00 PHPSale price ₱400.00 PHPSale -
Residential AutoCAD Dynamic Blocks in Plan View
Regular price ₱750.00 PHPRegular priceUnit price / per₱800.00 PHPSale price ₱750.00 PHPSale -
Residential AutoCAD Blocks Complete Set
Regular price ₱1,100.00 PHPRegular priceUnit price / per₱1,400.00 PHPSale price ₱1,100.00 PHPSale
Residential AutoCAD Detail Drawings
-
Residential AutoCAD Detailed Drawings Complete Set
Regular price ₱1,200.00 PHPRegular priceUnit price / per₱1,500.00 PHPSale price ₱1,200.00 PHPSale -
Residential AutoCAD Detailed Drawings Set B
Regular price ₱650.00 PHPRegular priceUnit price / per₱750.00 PHPSale price ₱650.00 PHPSale -
Residential AutoCAD Detailed Drawings Set A
Regular price ₱650.00 PHPRegular priceUnit price / per₱750.00 PHPSale price ₱650.00 PHPSale
Residential Exterior 3D Models
-
B1 Residence Exterior 3D Model
Regular price ₱800.00 PHPRegular priceUnit price / per₱1,500.00 PHPSale price ₱800.00 PHPSale -
 Sold out
Sold outD2 Residence Exterior 3D Model
Regular price ₱1,500.00 PHPRegular priceUnit price / per₱2,000.00 PHPSale price ₱1,500.00 PHPSold out -
 Sold out
Sold outI3 Residence Exterior 3D Model
Regular price ₱1,200.00 PHPRegular priceUnit price / per₱2,000.00 PHPSale price ₱1,200.00 PHPSold out -
 Sold out
Sold outQ4 Residence Exterior 3D Model
Regular price ₱1,500.00 PHPRegular priceUnit price / per₱2,000.00 PHPSale price ₱1,500.00 PHPSold out

Professional Drawing References
Gain access to a complete set of drawings ranging from Architectural to Electronics. These reference drawings have been proven and validated through actual construction.

Dynamic Blocks
Access six dynamic blocks in plan view including door, windows, table, sofa, closet and bed. These blocks are easily adjustable to accommodate
your preferred sizes and types.

Typical Detail Drawings
Obtain a minimum of 16 detailed drawings adhering to industry standards. These drawings are ready for replication or customization to suit your specific requirements.

Preset 20”x30” Layout
Complete with general notes, legend/ symbols, single line diagram and computational schedule. These layouts are ready for personalization to streamline your layouting.

Unlimited Membership Benefits
Enjoy exclusive access to monthly downloadable blocks, drawing details, and design guides. Stay ahead in your creative endeavors with continuous support and resources.

Save More Time and Effort
This CAD Template can definitely save you time in producing quality drawings, impressing your clients, and solidifying your reputation as a high-value designer!

















