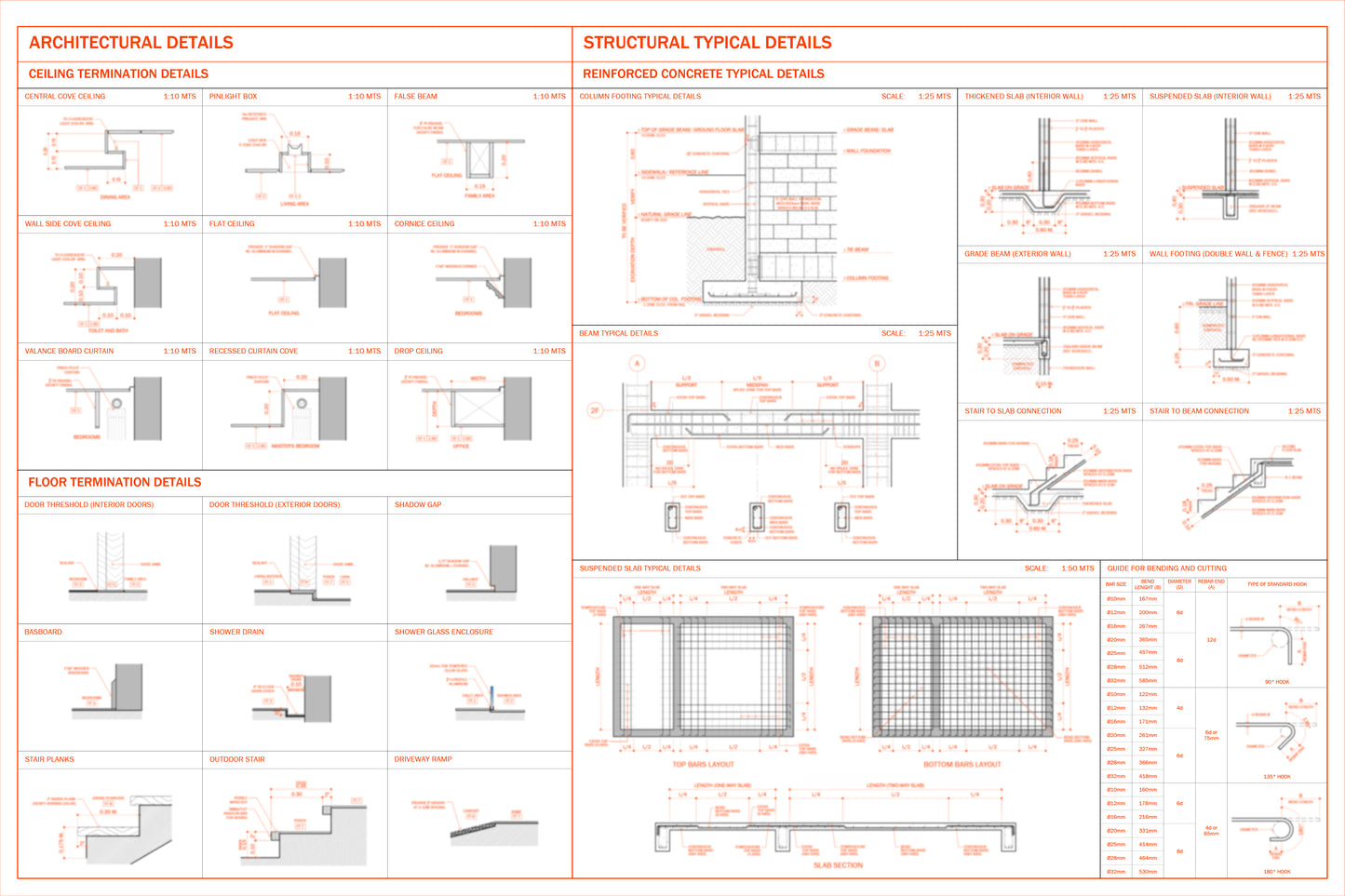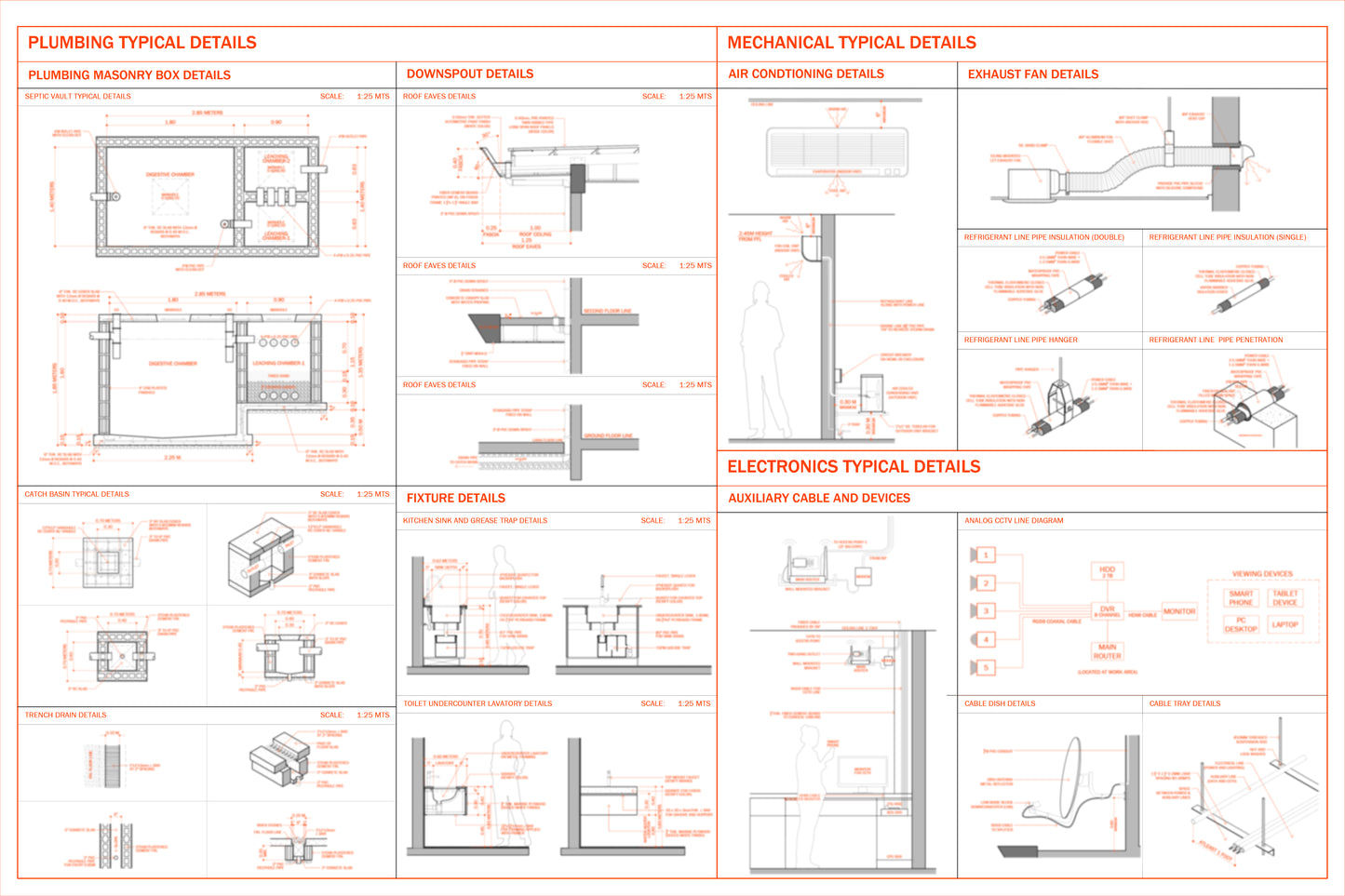1
/
of
3
TimeSaver
Residential AutoCAD Detailed Drawings Complete Set
Residential AutoCAD Detailed Drawings Complete Set
Regular price
₱1,200.00 PHP
Regular price
₱1,500.00 PHP
Sale price
₱1,200.00 PHP
Unit price
/
per
Couldn't load pickup availability
This file includes 50 typical detailed drawings.
AutoCAD Template (.dwg) in meter scale for 2013 version and newer.
AutoCAD Template (.dwg) in meter scale for 2013 version and newer.
- Architectural Typical Detail Drawings
Floor and Ceiling Termination
- Structural Typical Detail Drawings
Reinforced Concrete Details
- Plumbing Typical Detail Drawings
Septic Tank and Other Masonry Boxes
Downspout and Gutter
Other Plumbing Fixtures
- Mechanical Typical Detail Drawings
Split Type Air Conditioning
Toilet Exhaust Fan
- Electronics Typical Detail Drawings
Internet and Cable Television
Analog CCTV Diagram
Share






