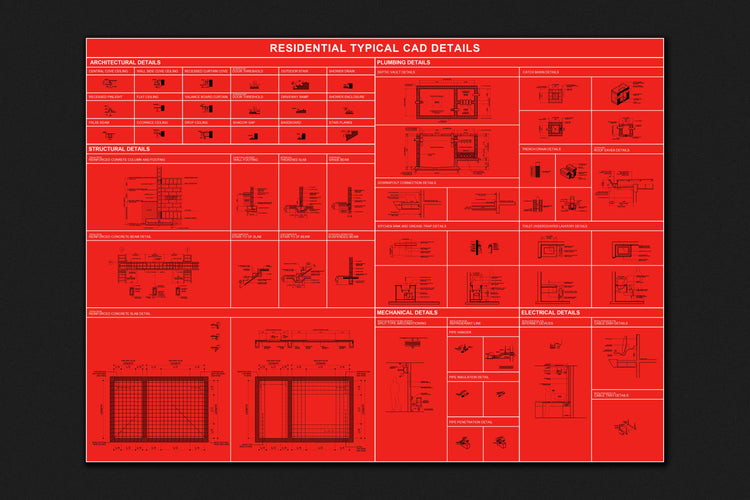Collection: Residential CAD Detail Drawings
Elevate your residential project workflow with our CAD Detail Drawings. These ready-to-copy CAD Details help you save time and improve the quality of your workflow. This includes architectural, structural, plumbing, mechanical, and electronics detail drawings, serving as invaluable references for architects, engineers, and interior designers alike. Streamline your design process and ensure accuracy in your projects with our time-saving templates.

-
Residential AutoCAD Detailed Drawings Complete Set
Regular price ₱1,200.00 PHPRegular priceUnit price / per₱1,500.00 PHPSale price ₱1,200.00 PHPSale -
Residential AutoCAD Detailed Drawings Set B
Regular price ₱650.00 PHPRegular priceUnit price / per₱750.00 PHPSale price ₱650.00 PHPSale -
Residential AutoCAD Detailed Drawings Set A
Regular price ₱650.00 PHPRegular priceUnit price / per₱750.00 PHPSale price ₱650.00 PHPSale



