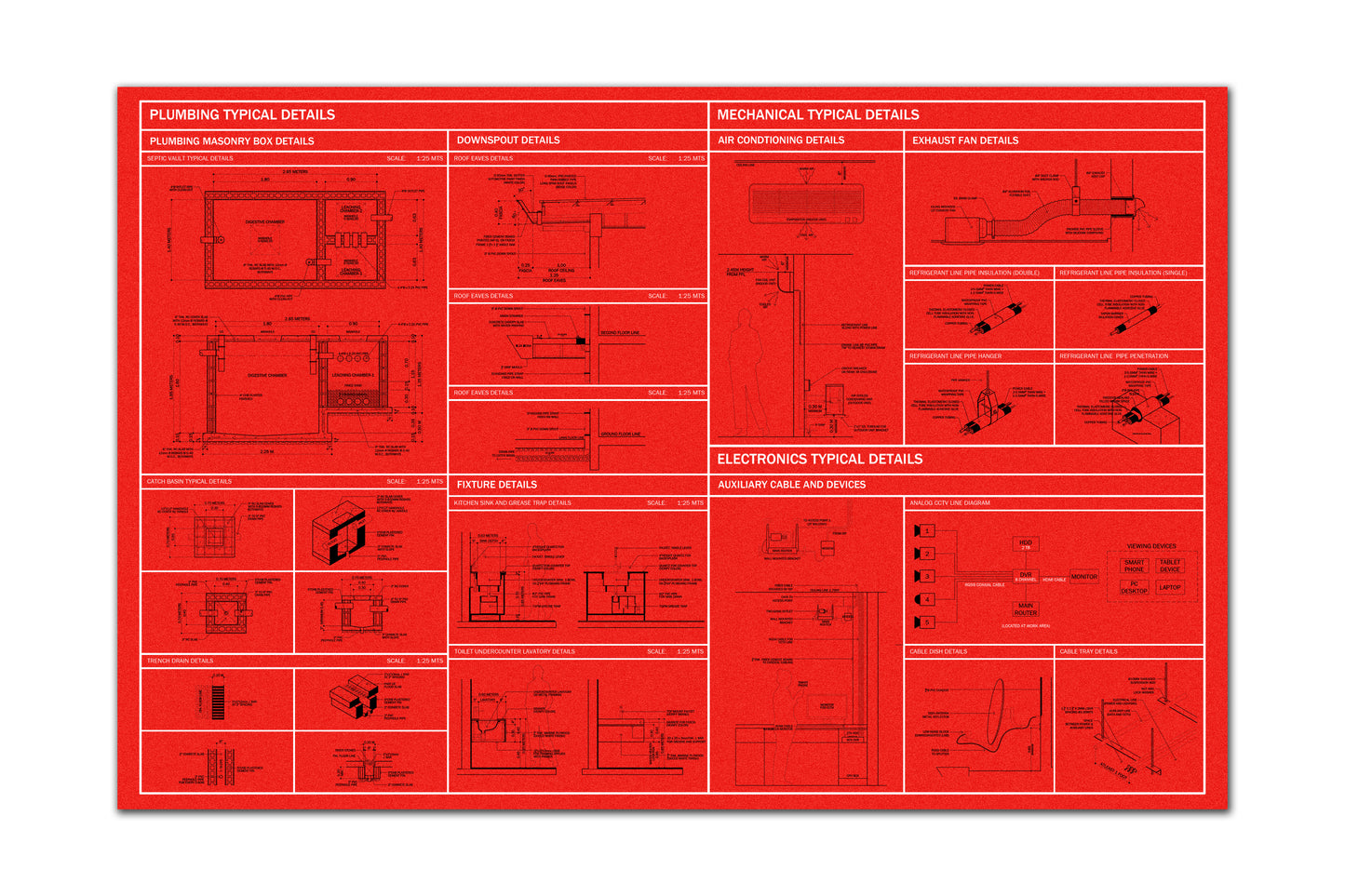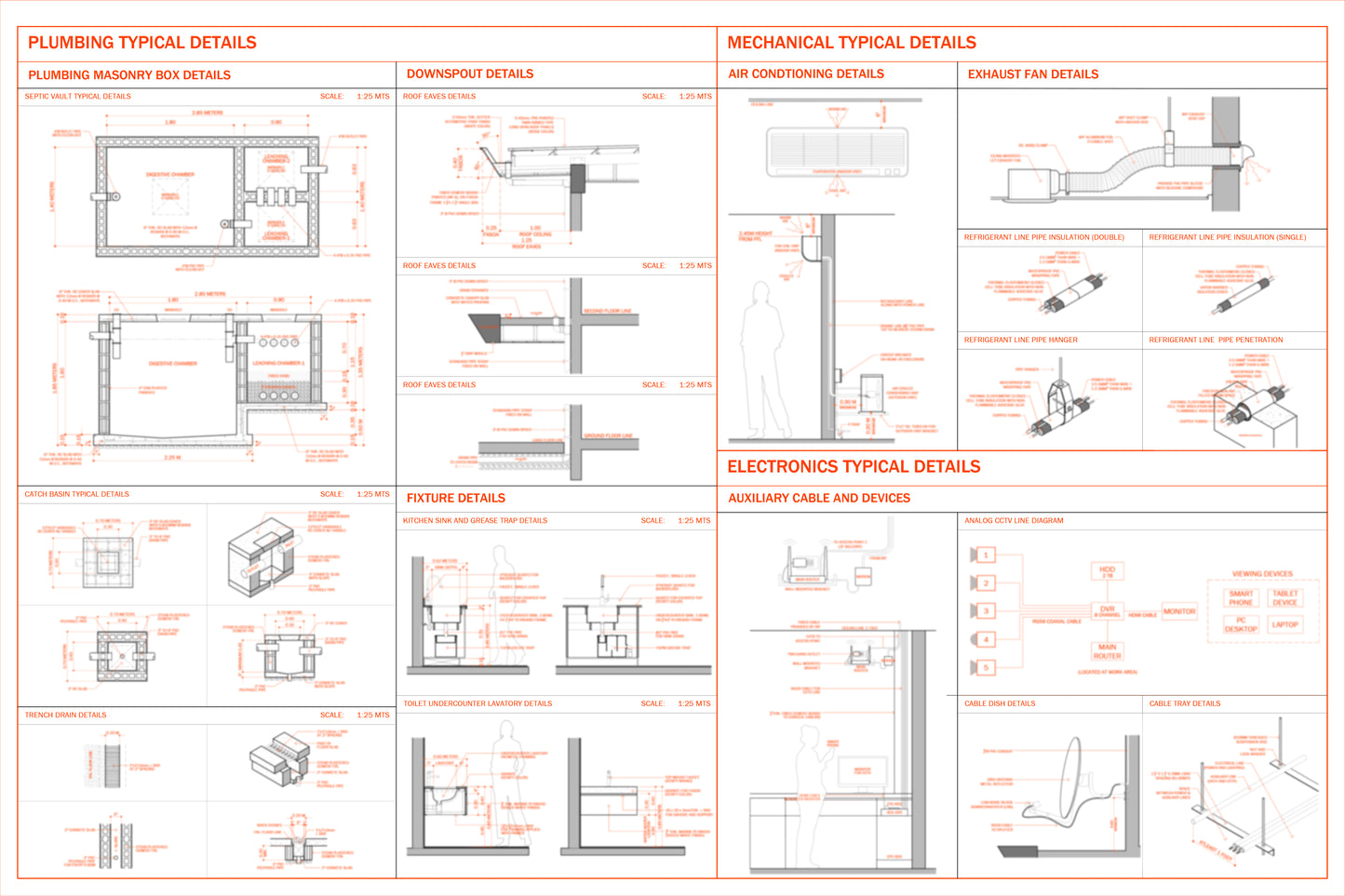1
/
of
2
TimeSaver
Residential AutoCAD Detailed Drawings Set B
Residential AutoCAD Detailed Drawings Set B
Regular price
₱650.00 PHP
Regular price
₱750.00 PHP
Sale price
₱650.00 PHP
Unit price
/
per
Couldn't load pickup availability
This file includes 20 typical detailed drawings.
AutoCAD Template (.dwg) in meter scale for 2013 version and newer.
AutoCAD Template (.dwg) in meter scale for 2013 version and newer.
- Plumbing Typical Detail Drawings
Septic Tank and Other Masonry Boxes
Downspout and Gutter
Kitchen Sink and Grease Trap
Toilet Under Counter Lavatory
- Mechanical Typical Detail Drawings
Split Type Air Conditioning
Toilet Exhaust Fan
Refrigerant Line Termination
- Electronics Typical Detail Drawings
Internet and Cable Television
Analog CCTV Diagram
Share




