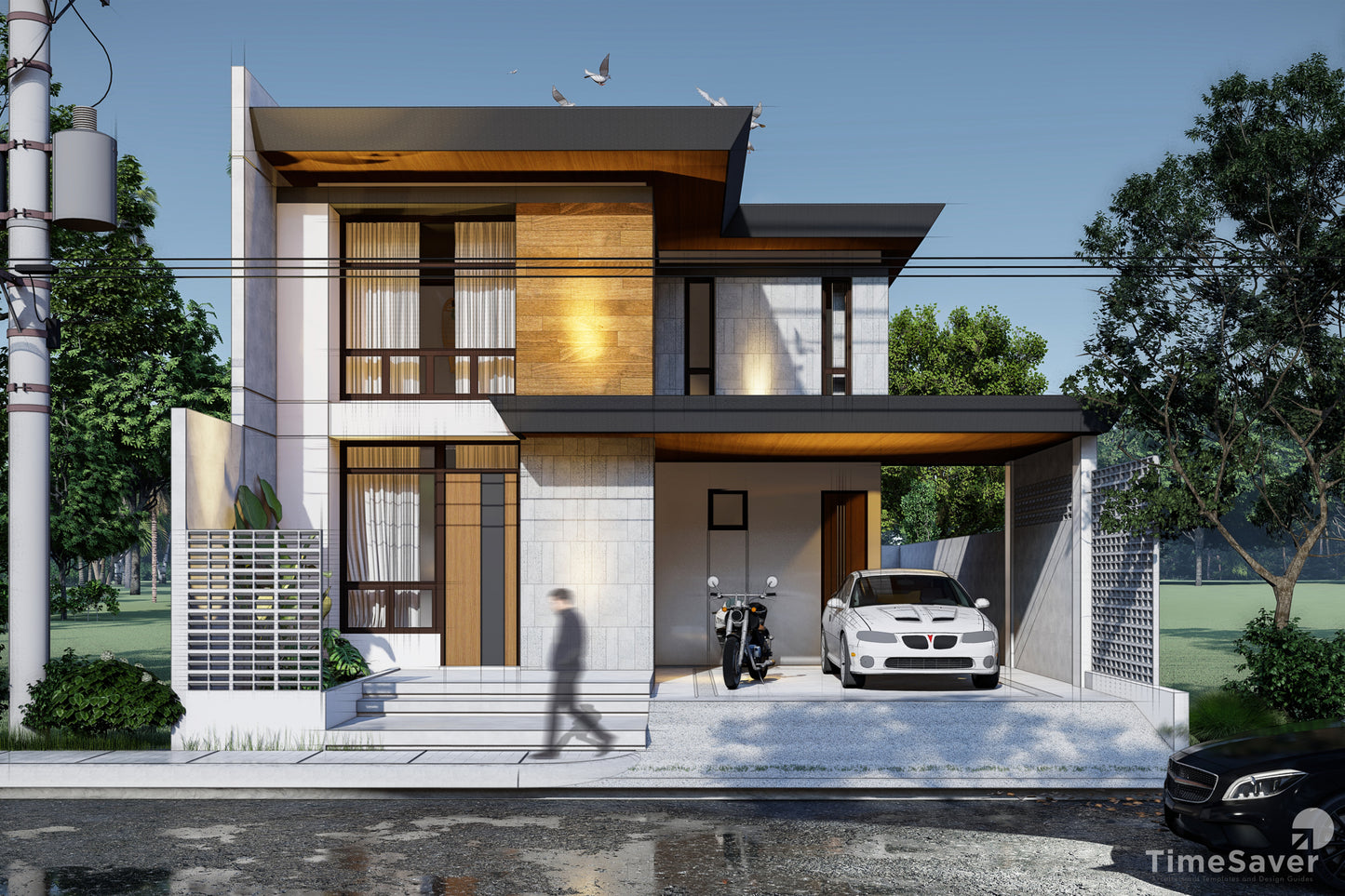1
/
of
16
TimeSaver
B1 Residence Complete Set of Drawings
B1 Residence Complete Set of Drawings
Regular price
₱3,200.00 PHP
Regular price
₱8,000.00 PHP
Sale price
₱3,200.00 PHP
Unit price
/
per
Couldn't load pickup availability
These documents are included in a single zip file.
1. AutoCAD Template (.dwg) in meter scale for 2013 version and newer.
1. AutoCAD Template (.dwg) in meter scale for 2013 version and newer.
- Complete Set of Drawings
Architectural Drawings & Details,
Structural Drawings & Details,
Plumbing Drawings & Details,
Electrical Drawings & Details,
Mechanical Drawings & Details,
Electronics Drawings & Details,
- 20” x 30” Title Block with Legends
- 6 Dynamic Furniture Blocks
- Preset Line Weights and Line Types
.
2. Color Table (.ctb)
Ready for installation and printing.
.
3. PDF File (.pdf)
Compilation of B1 Residence Drawings.
.
4. Perspectives (.jpeg)
Exterior perspectives of B1 Residence for your reference.
.
5. Membership Benefits
Exclusive monthly access to downloadable blocks, drawing details and other design resources, supporting your projects continuously. Stay tuned!
Share
































